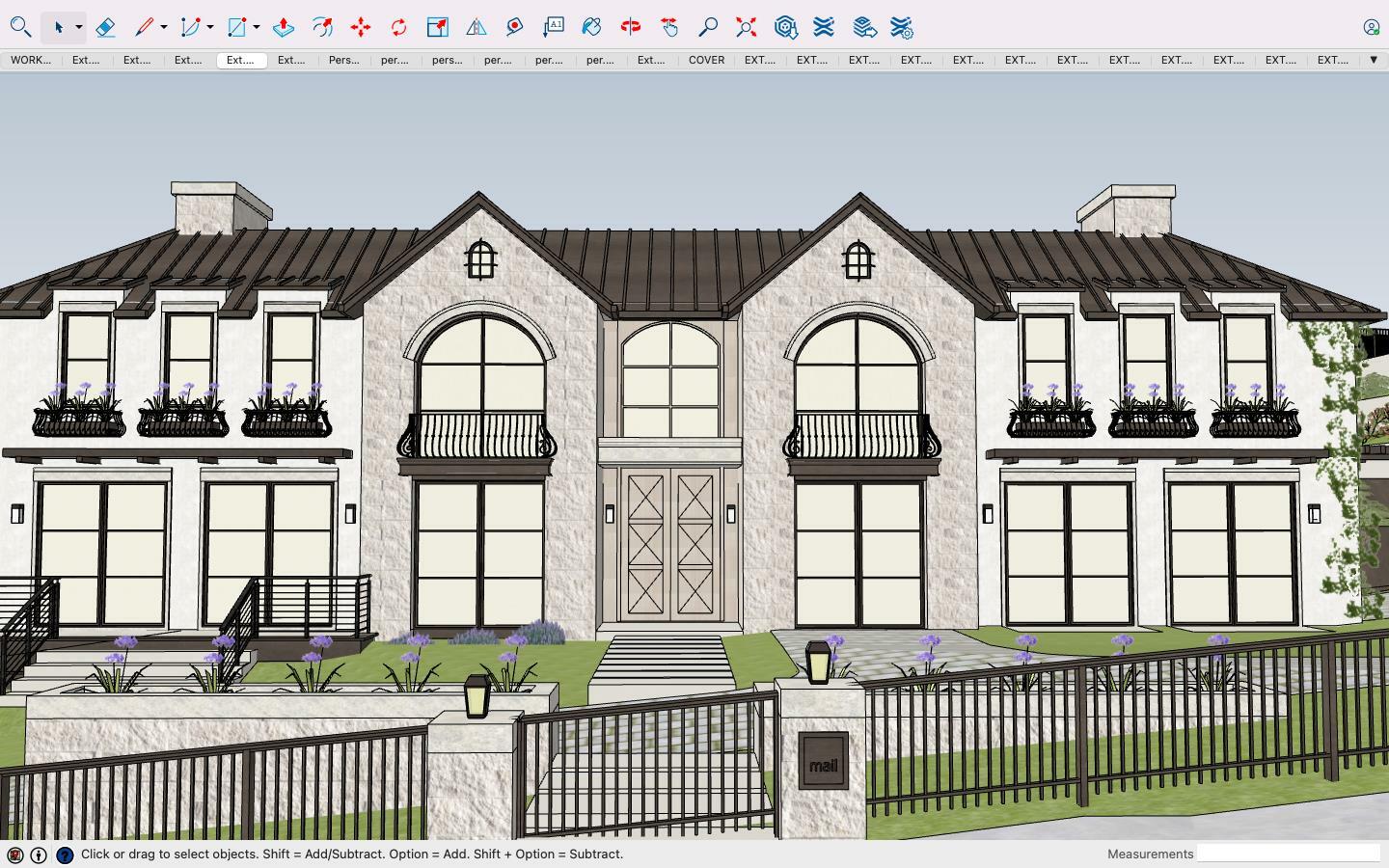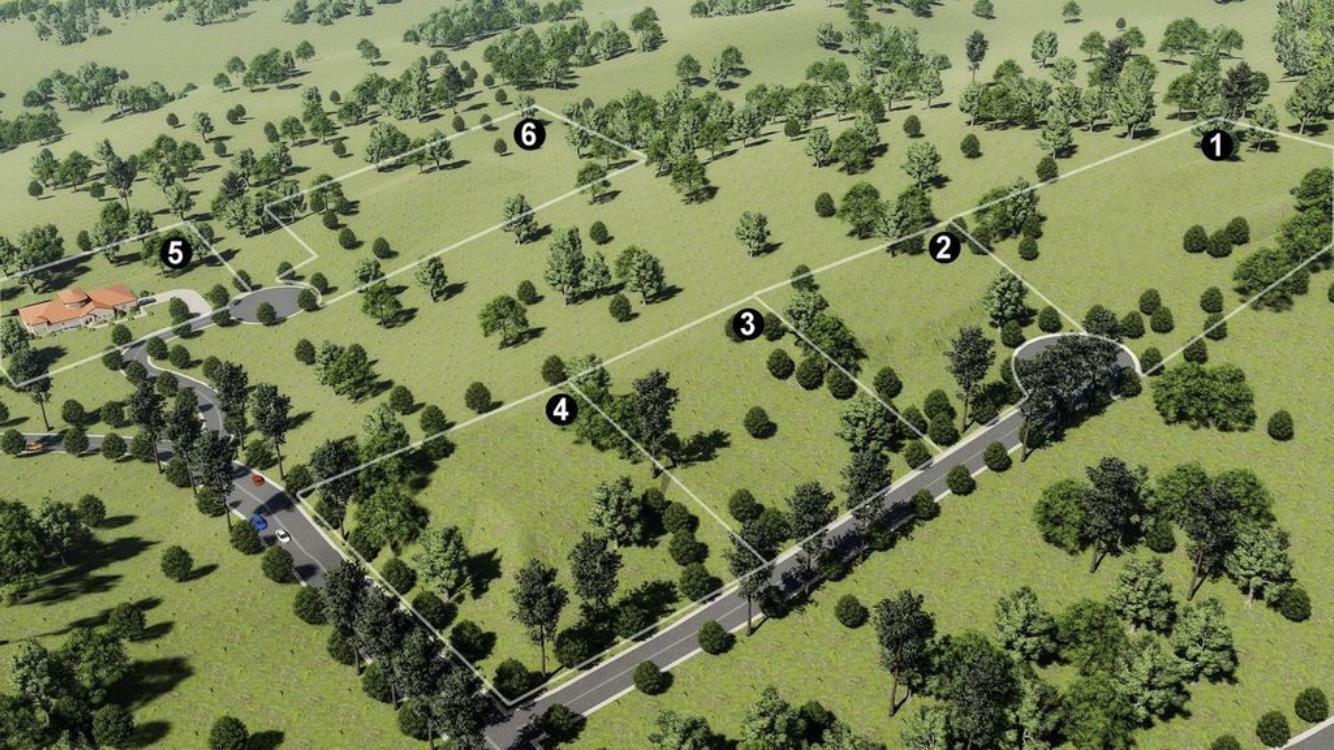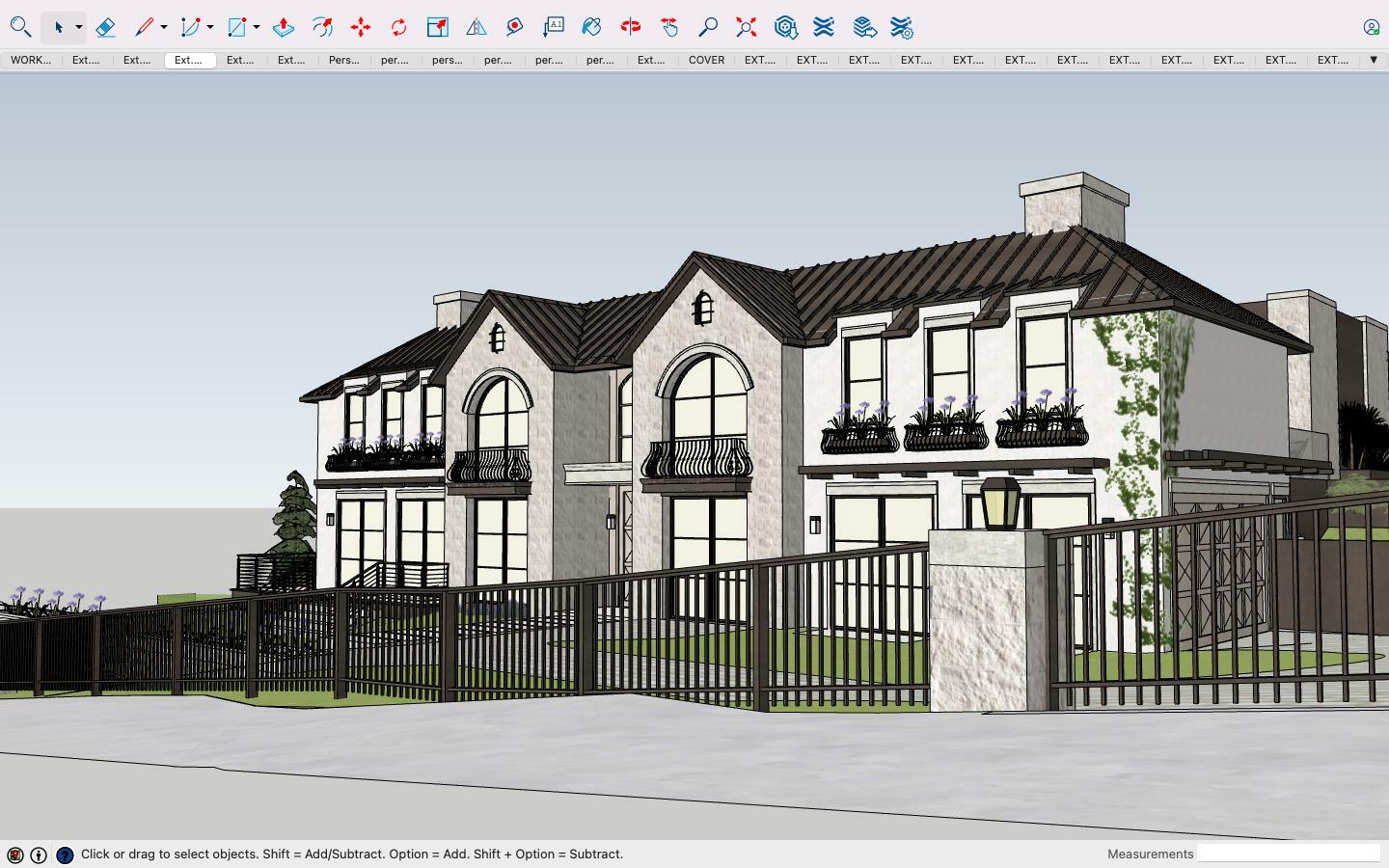


Listing Courtesy of:  MLSlistings Inc. / Coldwell Banker Realty / Ramesh Rao - Contact: 408-806-6496
MLSlistings Inc. / Coldwell Banker Realty / Ramesh Rao - Contact: 408-806-6496
 MLSlistings Inc. / Coldwell Banker Realty / Ramesh Rao - Contact: 408-806-6496
MLSlistings Inc. / Coldwell Banker Realty / Ramesh Rao - Contact: 408-806-6496 1321 Terra Vista Court Milpitas, CA 95035
Pending (243 Days)
$2,320,000
MLS #:
ML81954635
ML81954635
Lot Size
1.05 acres
1.05 acres
Type
Single-Family Home
Single-Family Home
Year Built
2024
2024
Views
Bay, Golf Course, Hills, Canyon, Valley, City Lights
Bay, Golf Course, Hills, Canyon, Valley, City Lights
School District
479
479
County
Santa Clara County
Santa Clara County
Listed By
Ramesh Rao, DRE #01094680 CA, Coldwell Banker Realty, Contact: 408-806-6496
Source
MLSlistings Inc.
Last checked Jul 12 2025 at 6:21 AM GMT+0000
MLSlistings Inc.
Last checked Jul 12 2025 at 6:21 AM GMT+0000
Bathroom Details
- Full Bathrooms: 5
- Half Bathroom: 1
Subdivision
- Countryside Estates
Lot Information
- Grade - Gently Sloped
- Grade - Level
Property Features
- Garden / Greenbelt / Trails
- Fireplace: Family Room
- Foundation: Other
Heating and Cooling
- Central Forced Air
- Central Ac
Homeowners Association Information
- Dues: $250
Exterior Features
- Roof: Metal
Utility Information
- Utilities: Public Utilities, Water - Public
- Sewer: Sewer - Public
Garage
- Attached Garage
Living Area
- 5,712 sqft
Additional Information: Cupertino | 408-806-6496
Location
Estimated Monthly Mortgage Payment
*Based on Fixed Interest Rate withe a 30 year term, principal and interest only
Listing price
Down payment
%
Interest rate
%Mortgage calculator estimates are provided by Coldwell Banker Real Estate LLC and are intended for information use only. Your payments may be higher or lower and all loans are subject to credit approval.
Disclaimer: The data relating to real estate for sale on this website comes in part from the Broker Listing Exchange program of the MLSListings Inc.TM MLS system. Real estate listings held by brokerage firms other than the broker who owns this website are marked with the Internet Data Exchange icon and detailed information about them includes the names of the listing brokers and listing agents. Listing data updated every 30 minutes.
Properties with the icon(s) are courtesy of the MLSListings Inc.
icon(s) are courtesy of the MLSListings Inc.
Listing Data Copyright 2025 MLSListings Inc. All rights reserved. Information Deemed Reliable But Not Guaranteed.
Properties with the
 icon(s) are courtesy of the MLSListings Inc.
icon(s) are courtesy of the MLSListings Inc. Listing Data Copyright 2025 MLSListings Inc. All rights reserved. Information Deemed Reliable But Not Guaranteed.


Description